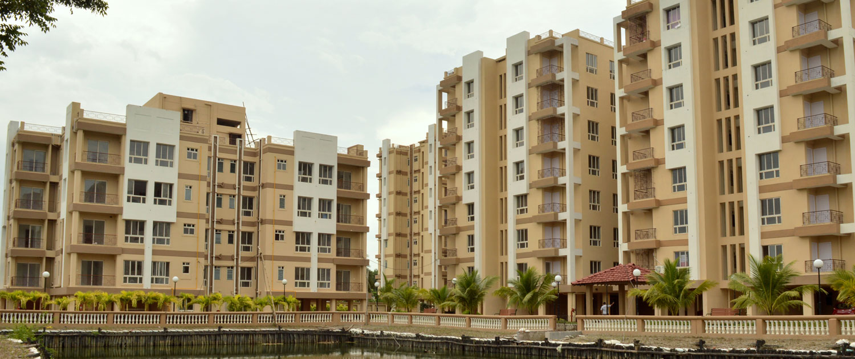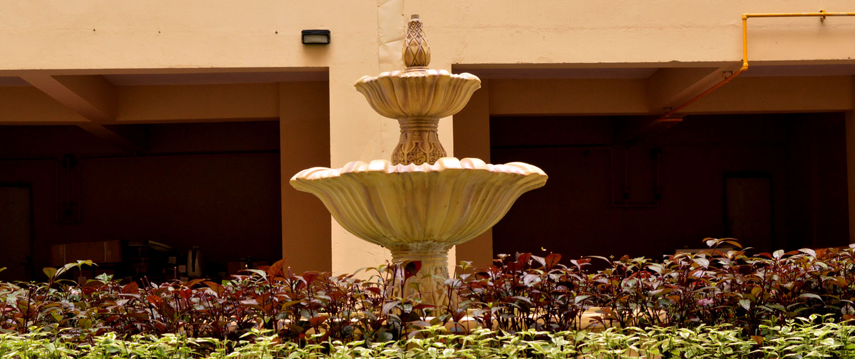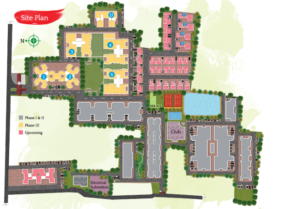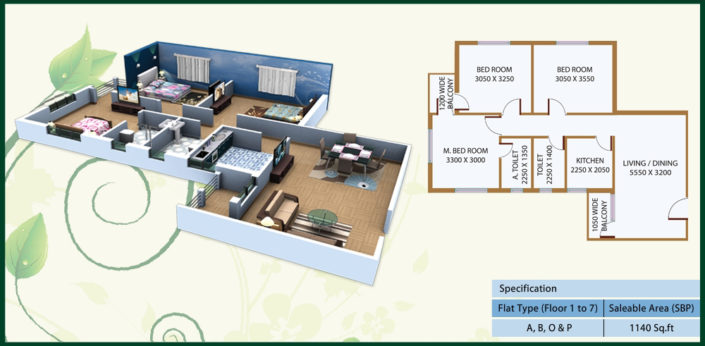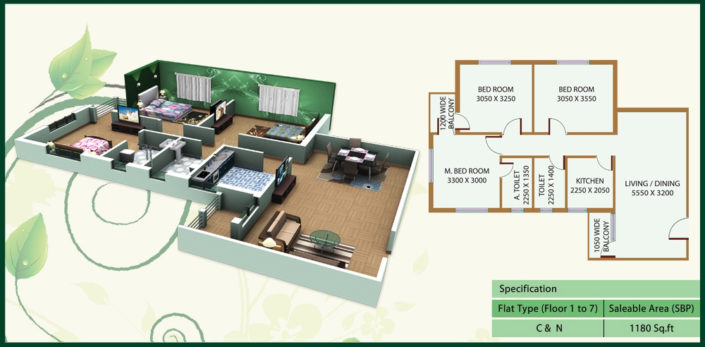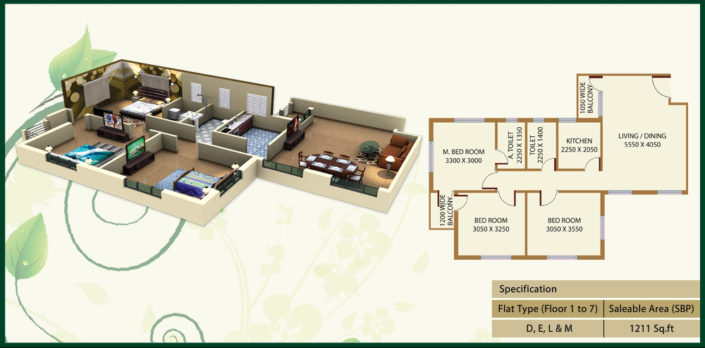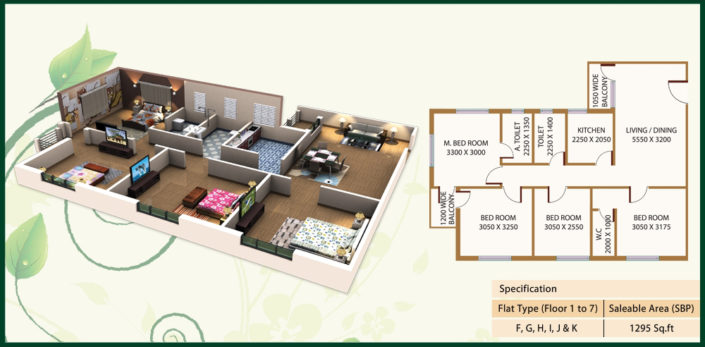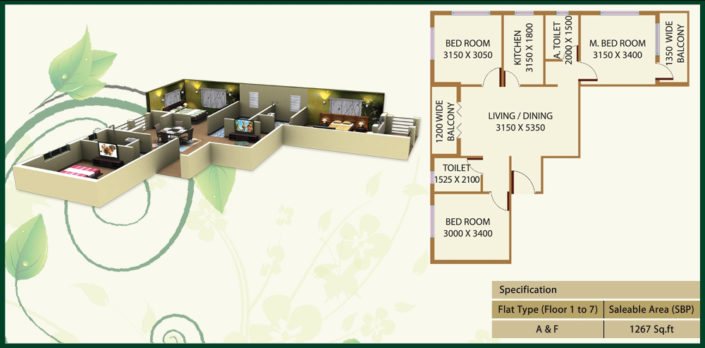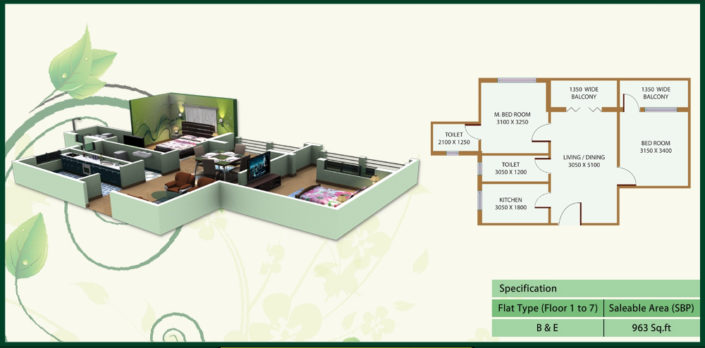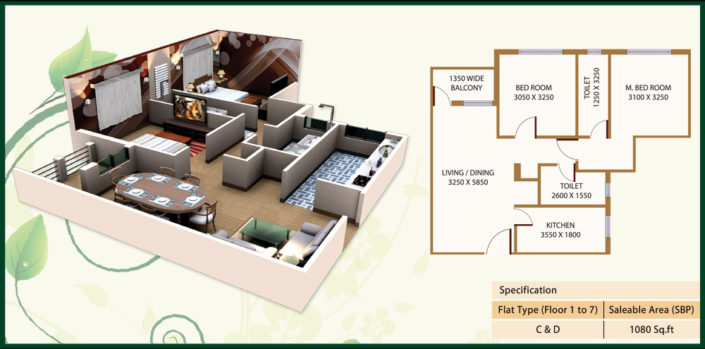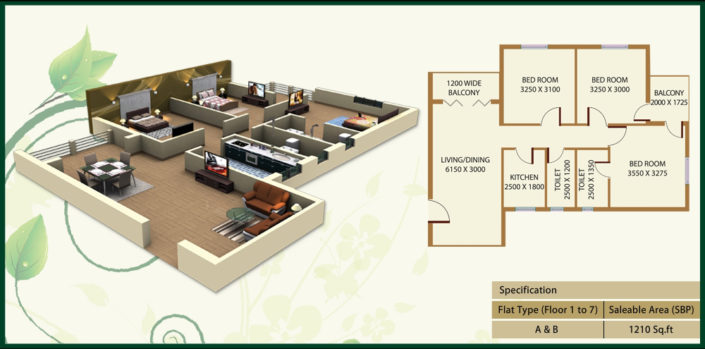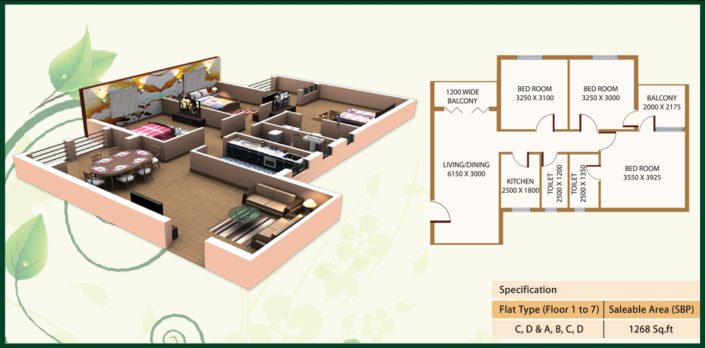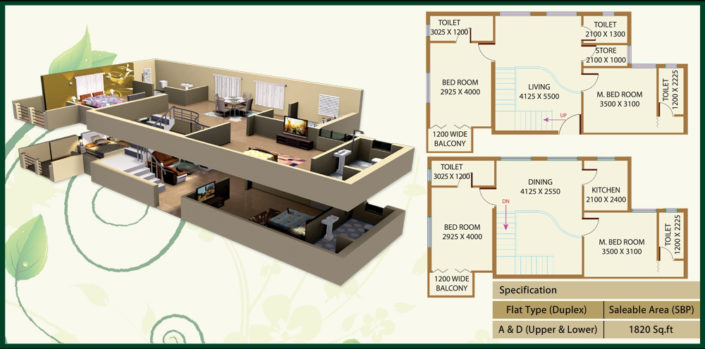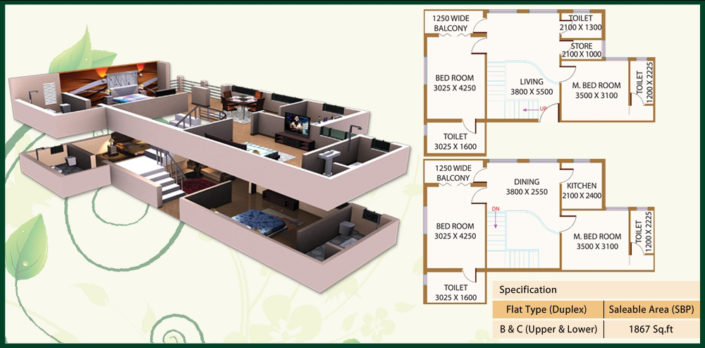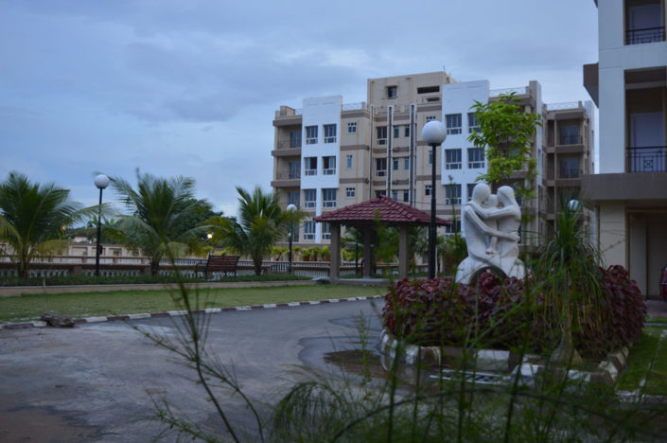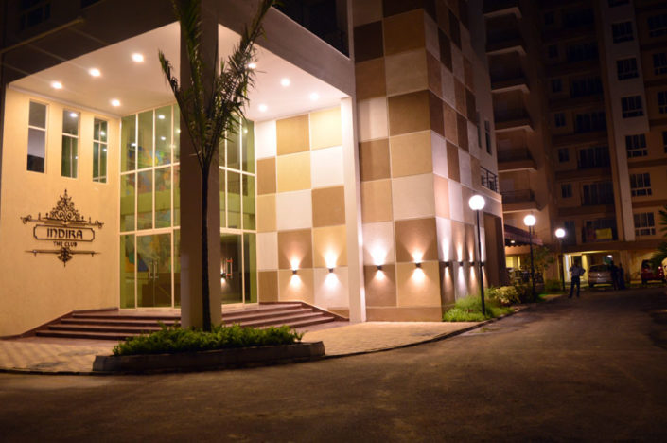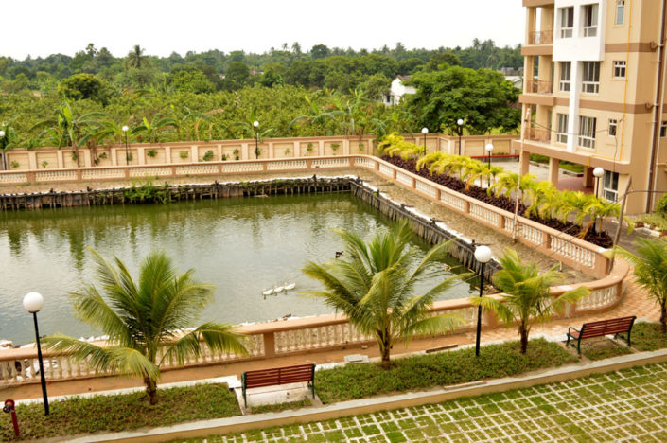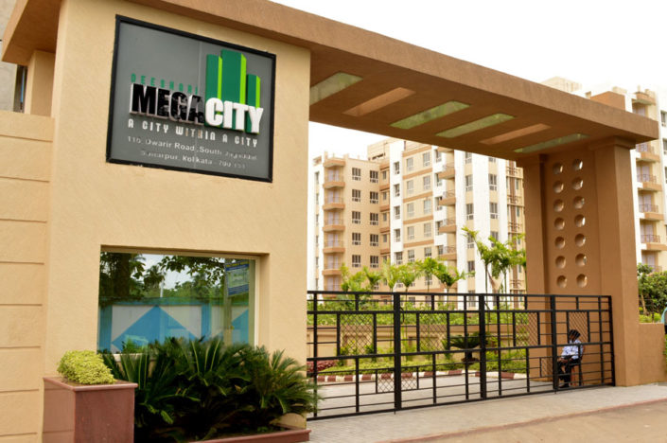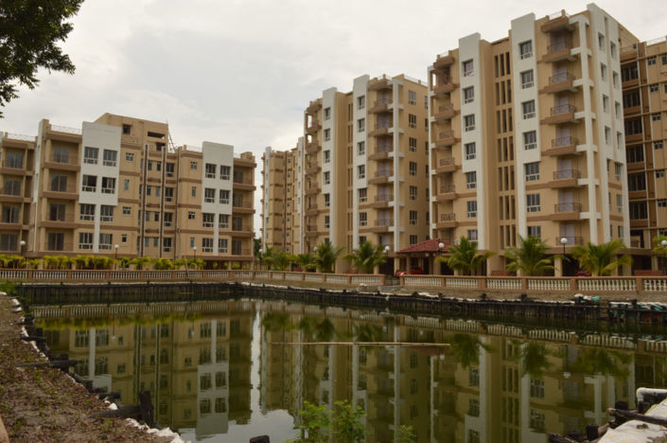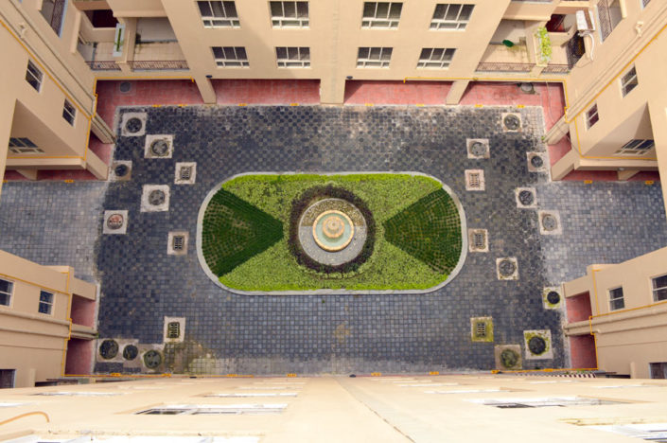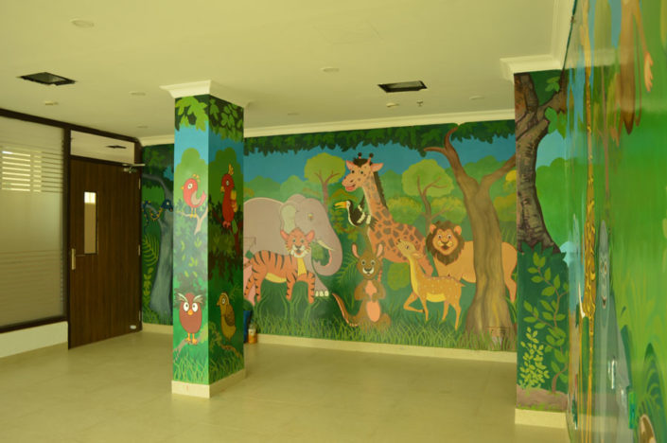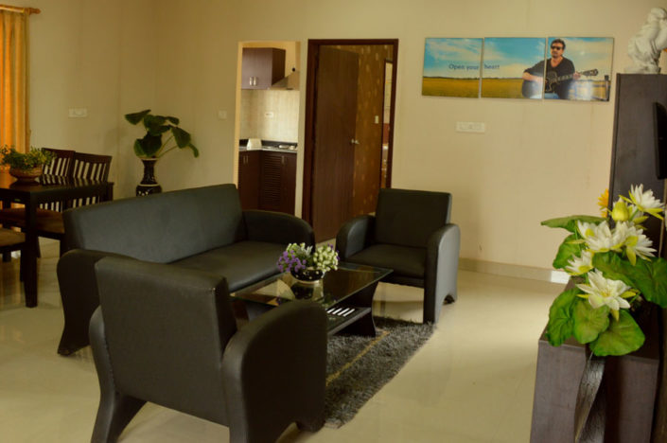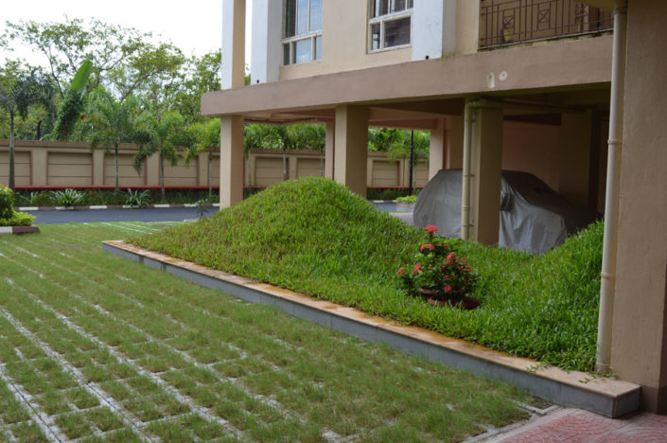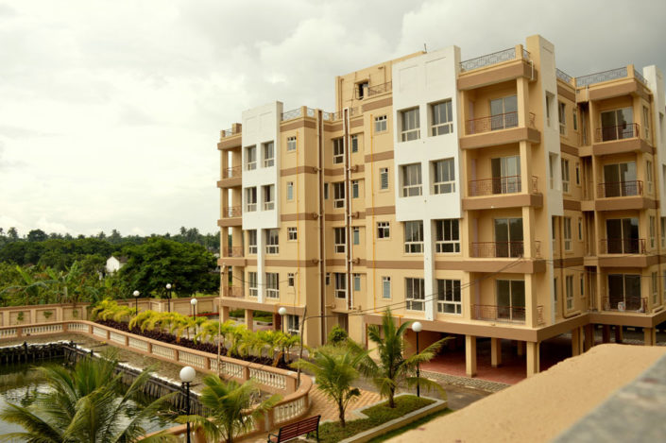Located at South Jagaddal, Sonarpur, DEESHARI MEGACITY is one of its kind residential projects in the midst of vast expanse of greenery. Far from the hustle bustle of the city yet within a city, Deeshari Megacity is the largest ongoing housing project that comprises 18 blocks and spread across 10 acres land with an assortment of around 1000 high-end apartments and exquisite bungalows.
With all modern amenities like exclusive club, swimming pool, vast play area, gymnasium and many more, Deeshari Megacity is in close proximity to facilities like market place, banks, ATMs, hospitals, schools and well connected to major landmarks and is just a minute drive from E.M. Bypass extension.
Location
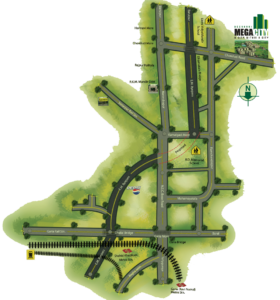 Proximity of just one minute from Bye pass extension, eight minutes from Sonarpur Railway station, twelve minutes from Shahid Khudiram Metro Railway Station, fifteen minutes from Peerless and R.N. Tagore hospitals, around minutes drive from the Airport with eight to ten minutes from reputed schools, IIHM and Future Engineering College, Megacity is close to all the components that ensure a complete, simple, yet a City life.
Proximity of just one minute from Bye pass extension, eight minutes from Sonarpur Railway station, twelve minutes from Shahid Khudiram Metro Railway Station, fifteen minutes from Peerless and R.N. Tagore hospitals, around minutes drive from the Airport with eight to ten minutes from reputed schools, IIHM and Future Engineering College, Megacity is close to all the components that ensure a complete, simple, yet a City life.
Project Address:
116, Dwarir Road, South Jagaddal, Sonarpur,
Kolkata – 700 151
Phone: +91 33 2443 2228
Mobile: +91 98318 22220
Email: sales@deeshari.co.in
Site Map
Site Map PDF Download
Specification
Foundation/Super Structure : R.C.C.
Brick Work : Outer Wall – 200mm / Internal Wall – 125mm
Bed Room / Living or Dining : Vitrified Floor Tiles
Kitchen : Vitrified Floor Tiles / Wall Tiles up to 2′ above Granite Counter with Stainless Steel Sink
Toilets : Anti Skid Floor Tiles / Wall Tiles up to 7′.
Internal Finish : POP/2 coat Primer.
Window : Aluminium Sliding (Powder).
Door : Main Door – 35 mm flush door with both side
Facility & Amenities
| GENERAL | ||
| – Games Room |  Open Amphitheatre Open Amphitheatre |
 Sewage Treatment Plant Sewage Treatment Plant |
| – Gymnasium |  70% open space 70% open space |
 Pest Control Solution Pest Control Solution |
| – Banquet Hall |  Natural Water Body Natural Water Body |
 24 hrs. Power Backup 24 hrs. Power Backup |
| – Guest Rooms |  Walk Way / Jogging Track Walk Way / Jogging Track |
 24 hrs. Security 24 hrs. Security |
| – Community Hall |  Multipurpose Court Multipurpose Court |
 Intercom Facilities Intercom Facilities |
| – Play School |  Landscape Garden Landscape Garden |
 Pavers Road Pavers Road |
| – Doctor’s Chamber |  Abundance Plantation Abundance Plantation |
 Decorative Entrance Lobby Decorative Entrance Lobby |
| – Kids Play Zone |  Attractive Gate & Elevation Attractive Gate & Elevation |
|
| – Swimming Pool |  Gas Bank Services Gas Bank Services |
|

