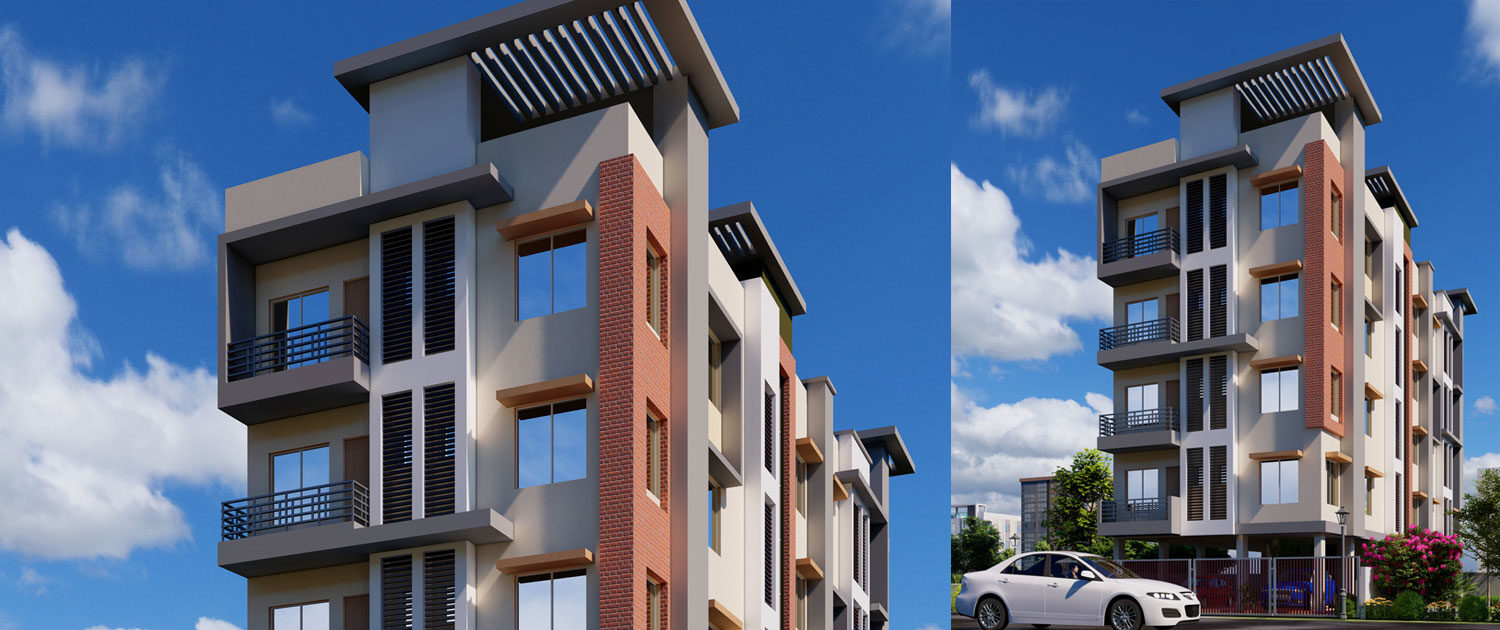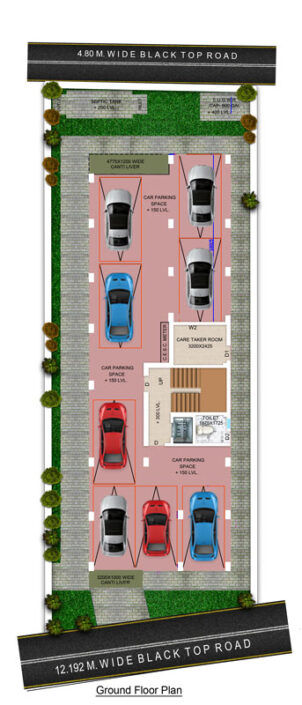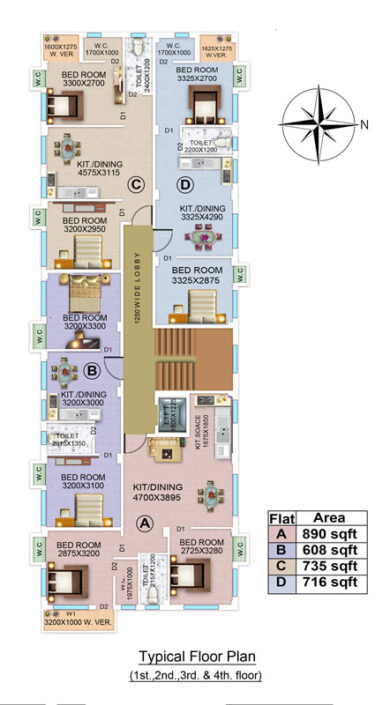Deeshari Iris is located in Nayabad – the developing zone off E.M. Bypass and adjacent to Nayabad Mini Bus stand. A G+4 structure, With good communication and schools, hospitals, market places all in arm’s length, the project is an attractive housing for the home seekers.
Location Map

Specification
Foundation/Supper Structure : Reinforced Cement Concrete Structure
Walls : Brick Masonry
Flooring :
Bedrooms and Living/Dinning – Vitrified Tiles
Kitchen – Anti Skid Tiles / Vitrified Tiles
Toilets – Anti Skid Tiles
Kitchen :
Wall Tiles upto 2′ above Granite
Counter with Stainless Steel Sink
Electrical points for Chimney,
Aquaguard, Micro oven
Toilets :
Sanitaryware and CP Fittings of
Standard make ISI certified.
Geyser Point – In one Toilets
Internal Finish : POP
Windows : Aluminium Sliding with integrated grill.
Door :
Main Door – Flush door with colour finish.
Internal Door – Flush door with colour finish.
Water Supply : 24 hrs supply from captive and deep tube wells
Lift : Reputed Make
Staircase : Kota Stone/Durostone
Lift Wall : Granite / Tiles
Electrical :
Concealed copper wiring with modular
switches.
AC Point in one Bed Room .
Cable TV, Telephone Points in Liv/Din
Exterior Color : Weather Coat/Exterior Emulsion
Facilities
Lift
Power Back Up
24 Hours Water Supply
Security
Car Parking



